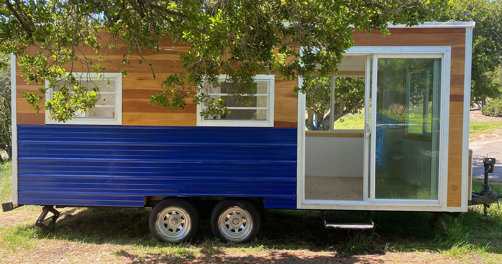
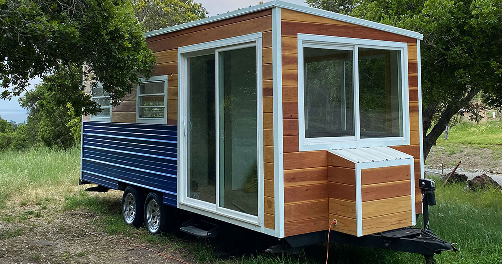
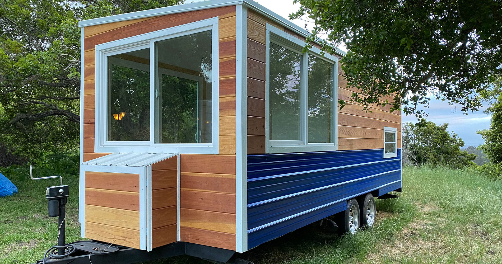
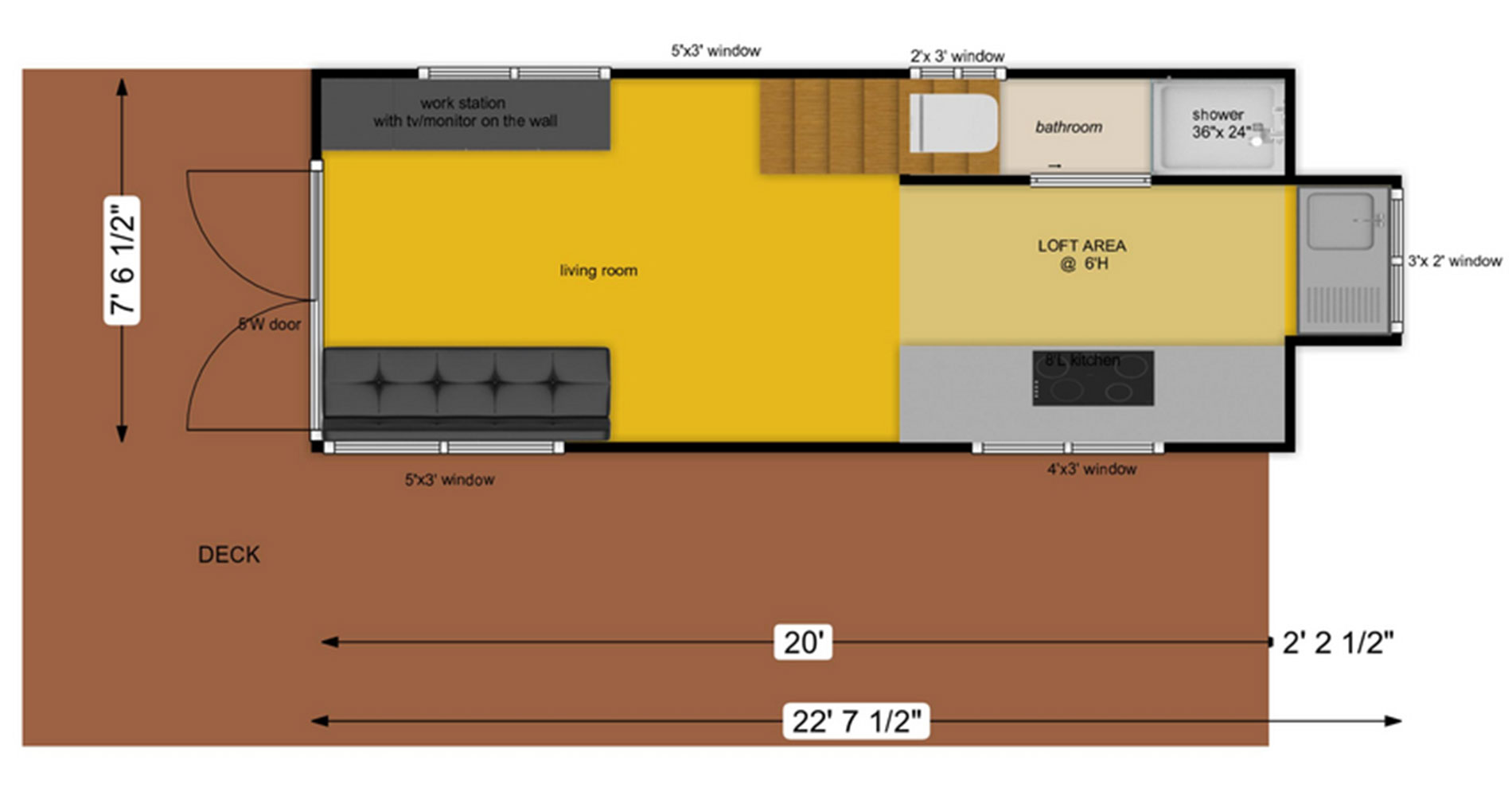
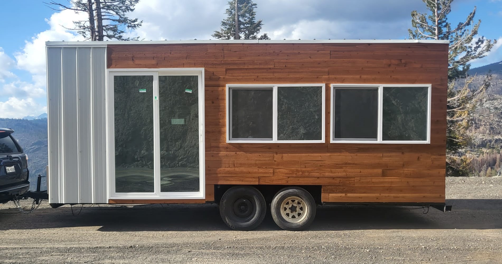
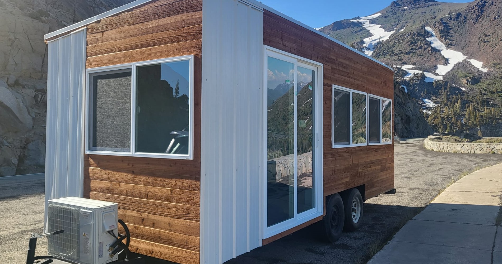
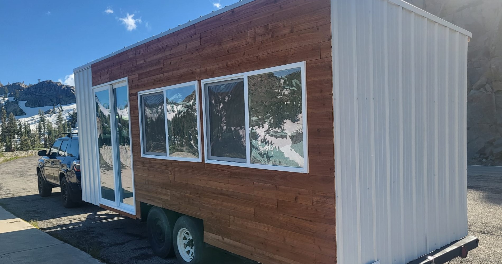
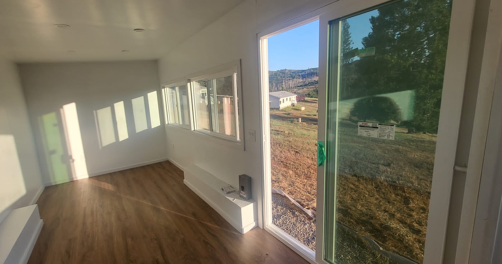
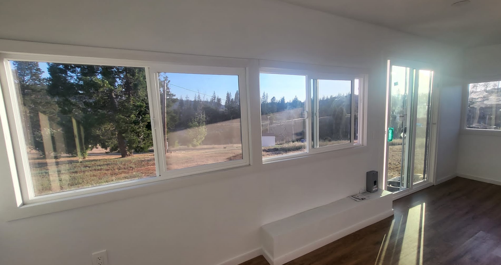
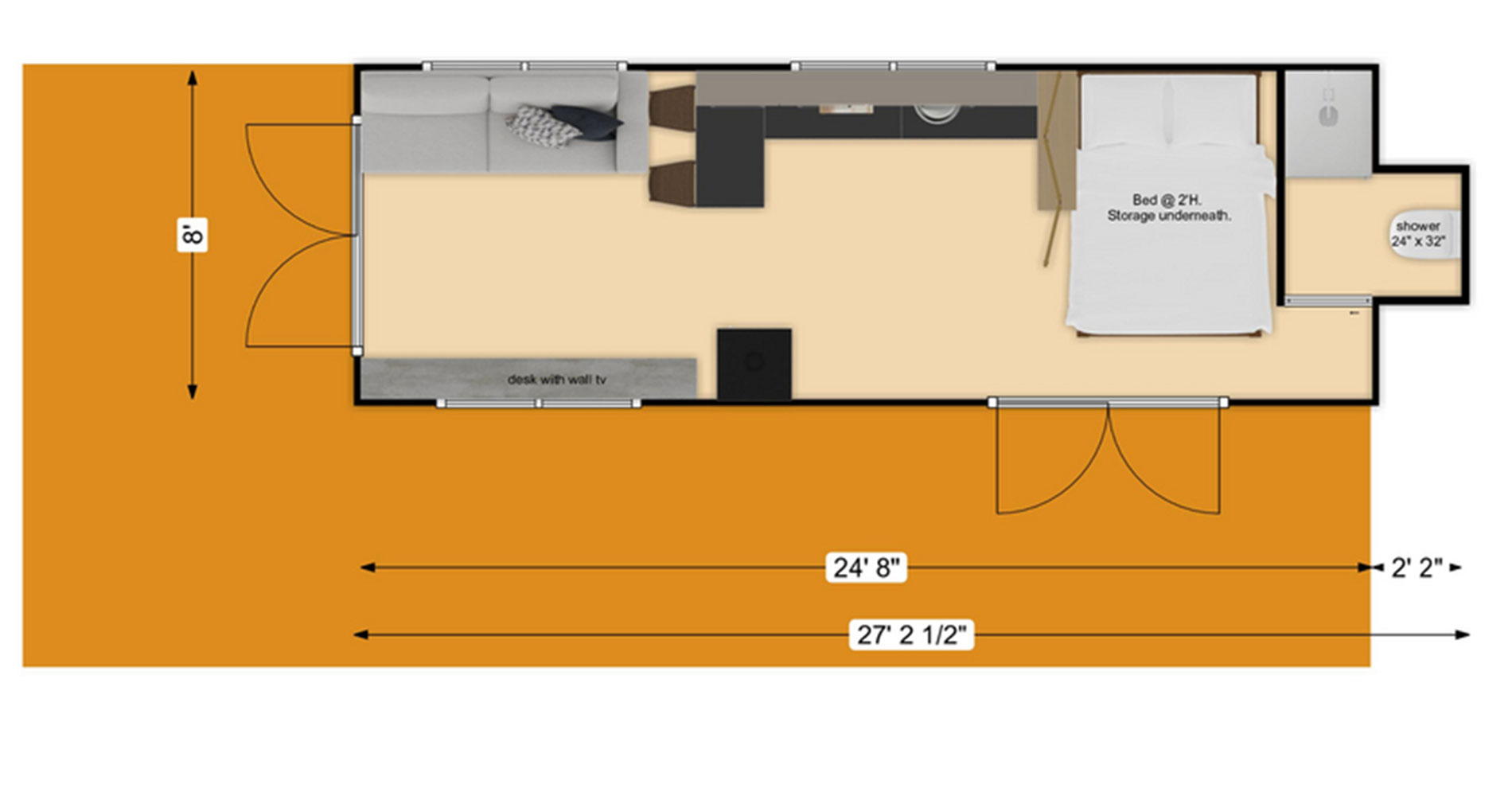
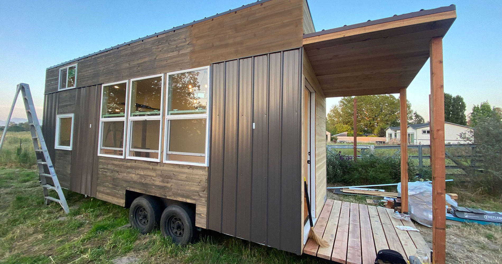
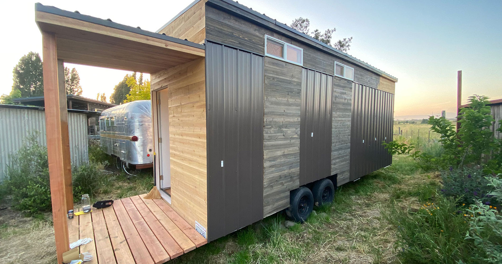
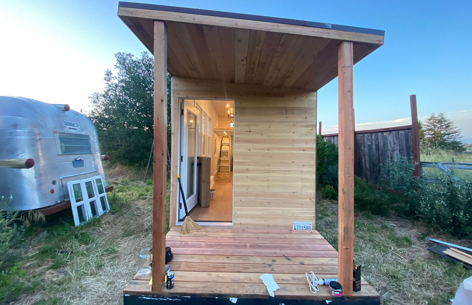
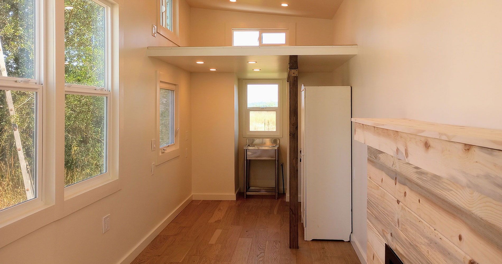
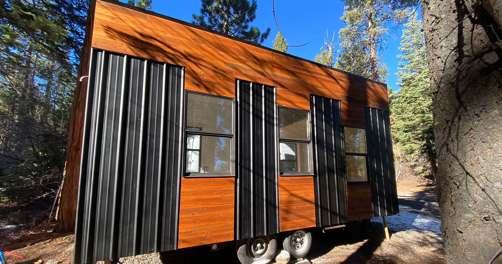



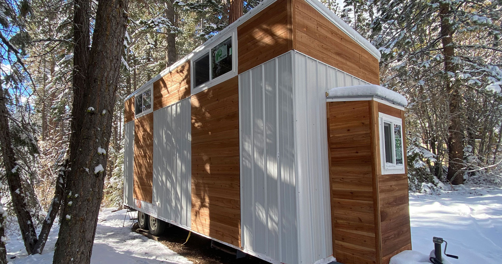

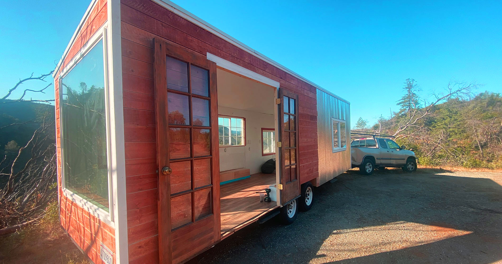
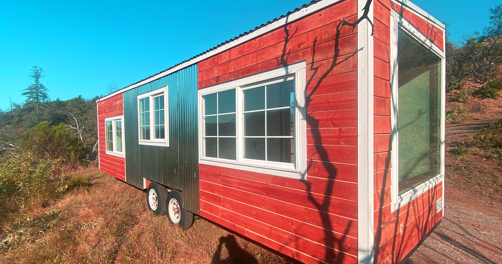
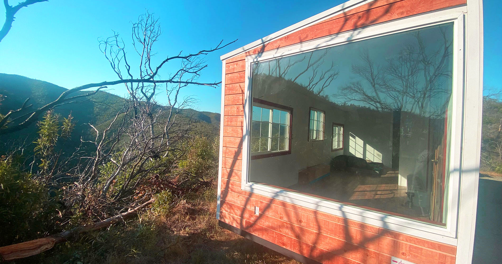
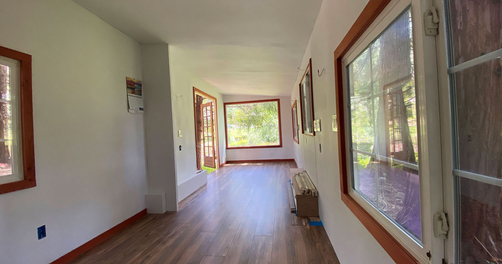
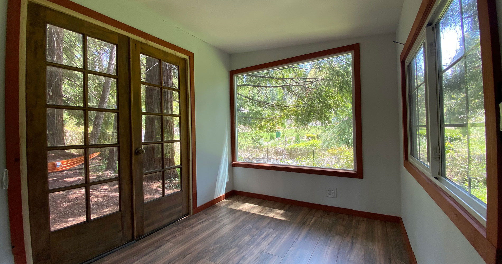
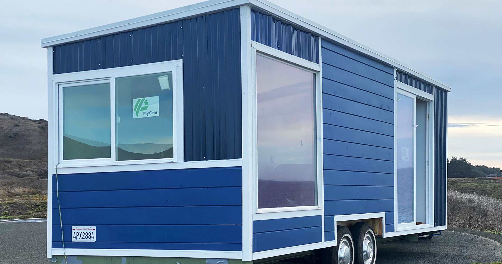

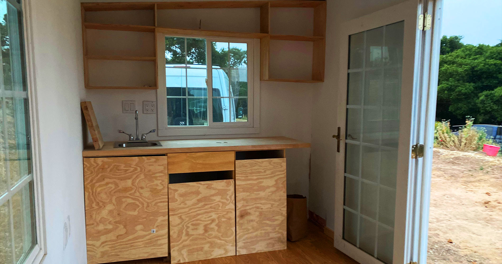
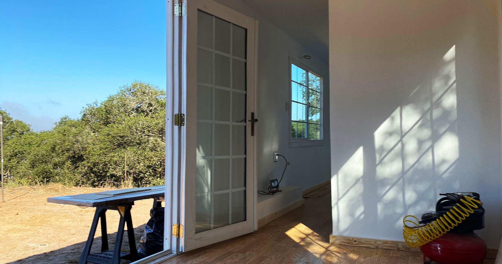
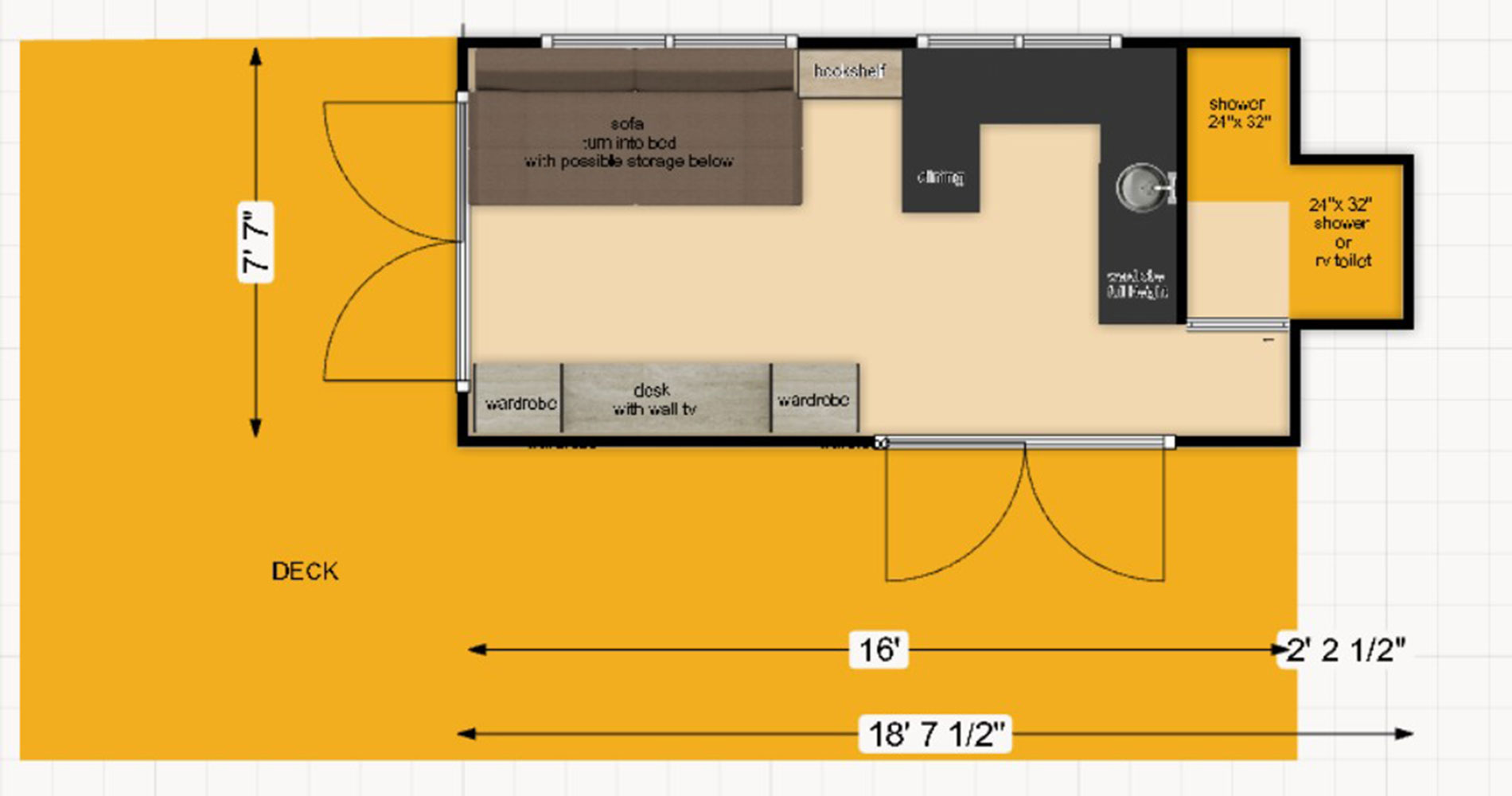
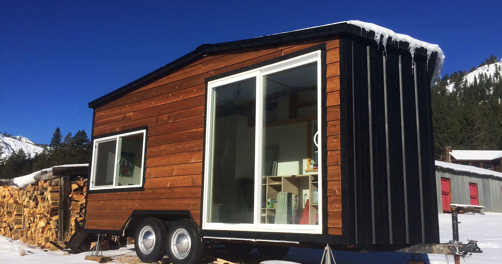
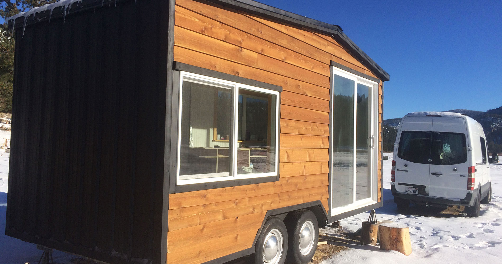
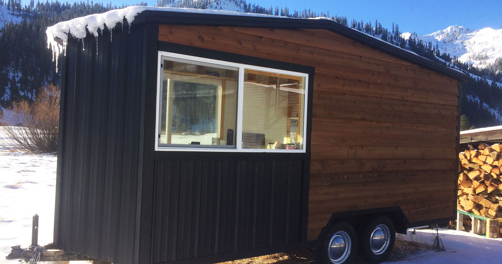
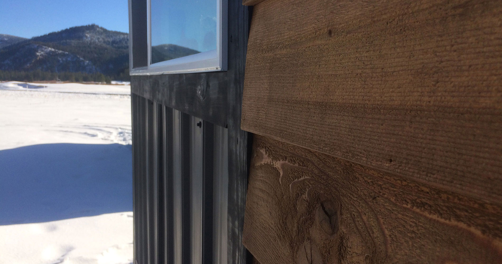
Welcome to JBL TINY HOMES! With few years experience, we are developing ways to efficient living at high standard. We live in and build tiny homes because we love life free of stress, loan, rent, deposits payments, ability to drop everything for half a year and travel the world, be able to come back to a comfortable unit giving you all comforts of home. And if we like to move for the season, we can take our setup anywhere. The actual idea is to have more from life, not less. If you are here, you might be on the same search. Our mission is to help you find and design more freedom, so you no longer HAVE TO. You CAN!
We offer three different models which vary by size and shape. All have big sliding or french patio door that allows to park it next to a deck and increase living space. Those three models are presented here for your better idea, but we can mix elements between them. For example, you can order a lower 20' without the loft area, 16' with a side-sloped roof or 25' with the door in the rear wall or in the front part. You can customize which side roof should be sloped or where and at what height would you like the windows to be located. Finally, pick your colors for outside siding.

Small and very easy to tow with any car. Perfect for part time living or addition to existing house. Bullnose front for maximum space usage. Can fit mini bathroom with shower and rv toilet, bed, kitchenette, dining table and work desk. Lots of shelving will accomodate your needs.

High interior allows 3' high loft area with little over 6' high kitchen-bathroom space below it. Niche in front can accomodate 32"x24" shower or kitchen sink. With sliding door at the rear wall, "dock" this tiny home to a deck and maximize the living space. High, roomy interior gives lots of ways to arrange it, including installation of second loft, just over the sliding door.

Long and spacy, 8' high interior with big picture window and sliding or french patio door. Bathroom along the front wall witch shower niche. Bedroom in front, kitchenette and workspace in the middle, lounge at the back of the trailer. Arrange it yourself.
Now, when you picked up your model, let us know up to which stage would you like us to finish it. Would you like to have just a shell and feel skilled enough to finish it on your own. Perhaps we should rather finish the interior walls so you are ready to arrange the furnitures. Or would you like us, to make it ready to move in?

Here, we deliver a shell... ready for build out according to your imagination and construction skills.
Framing, with 2x3 studs and rafters, is screwed and fastened to the 3/4" plywood subfloor and trailer chassy.
Wrapped with moisture barrier membrane, has roofing with metal sheeting and outside metal and cedar wood siding finished. All windows and door are installed, trimmed and sealed. You can also use it as dry storage, artist studio, workshop.

At this point you are ready to put your furnitures in and start arranging your designing details.
Ceiling and walls are either painted or stained, flooring of your choice finished with baseboards and windows/doors are finished with trims. All walls insulated with mineral wool and ceiling/floor with foam or styro board.
Wired with couple circuits with switches and power outlets exactly where you need them, tiny home is ready to plug to extension core or, if you plan to live off grid, to your solar panel system.
With designed area for kitchenette and bathroom, water pipes are plumbed for cold and hot water, ready for hookup to a garden hose.

At this stage, it's plug and play level. We finish the bathroom, install shower cabin, rv toilet, medicine cabinet.
Kitchen will be ready for cooking, base and wall cabinets installed with appliances like double burner stove (gas or induction), small fridge, water heater, sink with faucet, ninja oven or microwave. You can plan to buy it ahead or let us do the choice.
Because, in tiny home, every inch is crucial, we can also add some custom shelving over the windows, doors, a wardrobe, rollouts under the bed, etc.